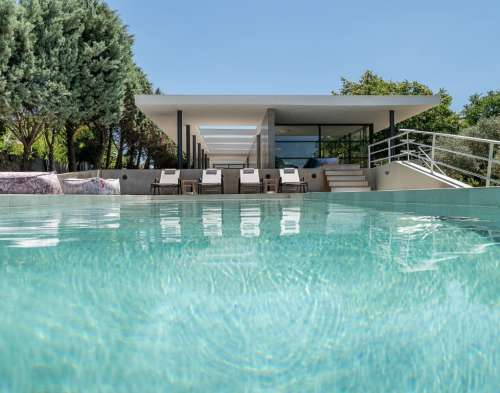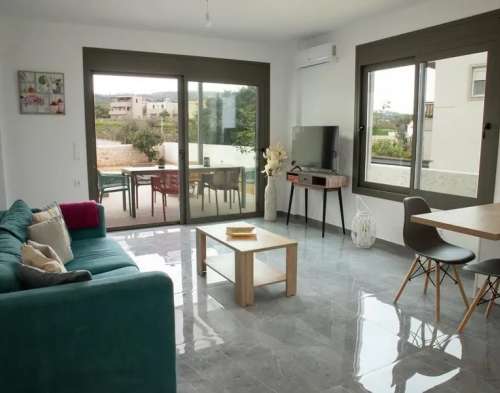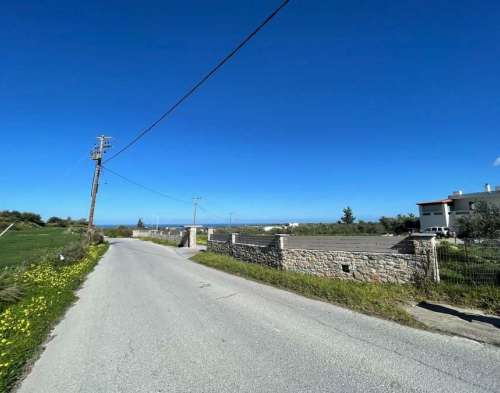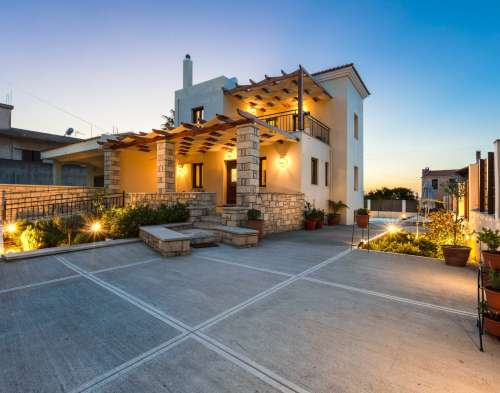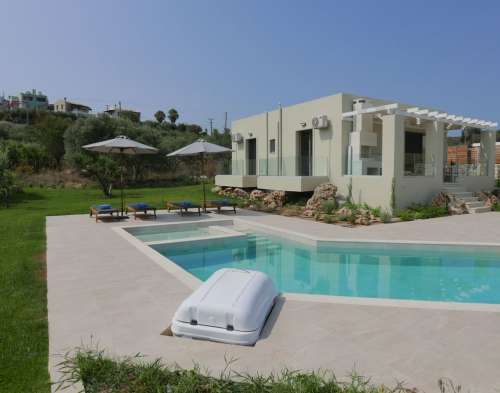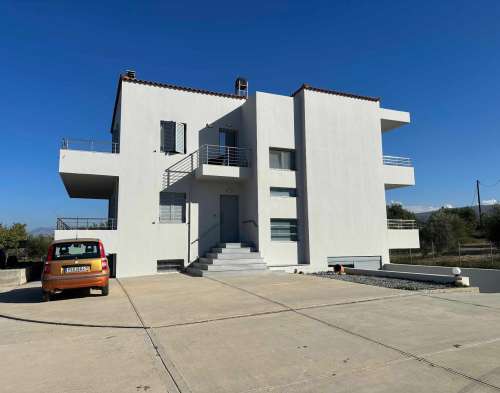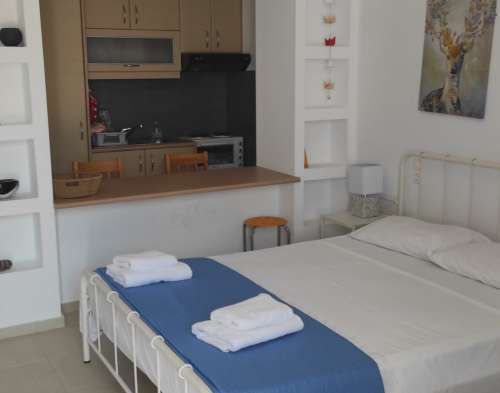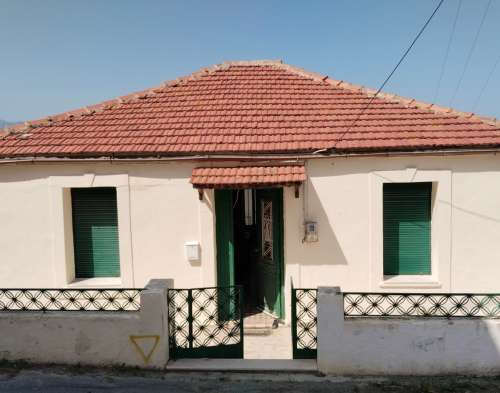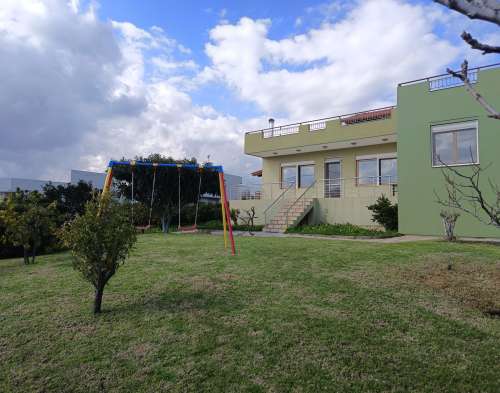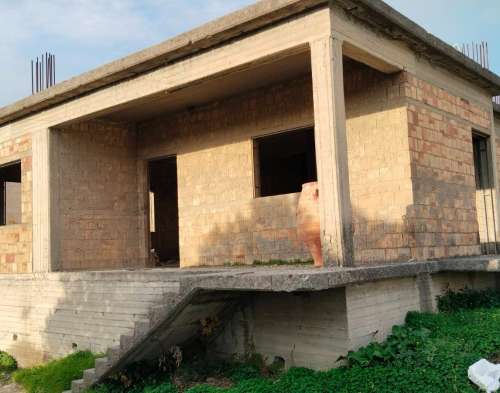CUTTING EDGE DESIGN VILLA IN CHANIA ΜΙΑ ΒΙΛΑ ΚΟΣΜΗΜΑ ΣΤΑ ΧΑΝΙΑ
Cutting-edge design villa constructed in 2005 and Shortlisted for the Mies Van Der Rohe 2009 Awards, this magnificent villa is a two-story, 300 sqm property, that sits on a private plot of 2140 sqm. Fully private, but conveniently close to everything, this villa offers everything a high-end buyer desires in a property of that price range. Proximity to the city of Chania (10 minutes from city center), cutting-edge design both outside and inside, impeccable condition and huge prospect to continue to produce a serious amount of income as a holiday rental to the new owners.
Layout
The architectural character of the villa stands between minimalism, Bauhaus and Japanese architectural forms that offer the guest an aesthetic content unique and distinctive. The Villa is built with a unique minimal architectural concept, designed in pure geometric forms. The basic elements of the construction strive to express a message of simplicity and balance, while repetitions of structure represent a sense of order. The synthesis is organized morphologically by the use of the structural elements exclusively, and accomplished by the use of bare minimum lines and elements. Our eyes rest and relax with the absence of loaded visual stimulations.
From the main entrance, the ground level welcomes you with a spacious open glass area leading to a comfortable living room with a corner sofa, a 50” TV and a fireplace. Next to the living room is a stylish dining table that seats 8 guests and a fully equipped kitchen. Plenty of natural light enters the space through the glass walls giving an airy feel. Interior details and furnishing, combine simplicity and sumptuousness with the use of oak and African teak wood and Inox steel surfaces. Oil paintings and gravures share splashes of color and convert the living area into an experience of art and a standing piano is also available.
Walking along the corridor on the same level you will find three stylish bedrooms, a minimal designed bathroom and a spacious office. Specifically the first bedroom features two single beds, AC, 27”TV, closet and direct access to the outdoor area. The second bedroom features a King size bed (1,60 x 2,00), AC, ceiling fan, 27”TV, closet and direct access to the outdoor area. The master bedroom features a King size bed (1,60 x 2,00), ensuite bathroom with a shower, AC, 49” smart TV, closet, safe and access to a private patio with a lemon tree. Additionally there is a family bathroom with double sinks and a shower cabin on this level. The office features an oak wood working desk and library as well as a stylish recliner which guarantees a quiet and calm area for studying or working. The office opens out to the same private patio as the master bedroom. The outdoor patio furniture is minimal design: together with white gravel paving, constitutes the patio area where the concrete elements embrace the structure.
Lower level
The wooden stairs lead to the lower level where guests are greeted by a black and white picture gallery. The villa’s rare camera collection along with gallery of black and white photos on the lower level of the villa reflects the personal interests and sense of taste of the owner and his intention to share this special experience with the guests of the villa.
On that level guests may find a 50m2 studio, featuring a king size bed (1,60 x 2,00), a double sofa, a minimal design Danish clock with wooden indicators, en-suite bathroom with shower cabin, as well as a well equipped kitchenette. The studio offers access to the outdoors including the barbecue and pool area. Furthermore, pilates exercise equipment and free weights, as well as the villa’s washing machine and clothes dryer are located on this level.
Exterior
The outdoor spaces are adorned with expanses of lush lawn, evergreen trees, and various fruit and olive trees, one of which boasts a remarkable age with a trunk circumference exceeding 5 meters. Ensuring the garden remains well-nourished is an automated irrigation system complemented by backup water storage tanks totaling 9 tonnes. A standout feature is the eco-friendly heated pool utilizing a salt electrolysis system, eliminating the need for chlorine. Tucked away in the eastern corner of the property lies a secluded patio area, accessible from the main bedroom and study, offering utmost privacy amidst the surrounding greenery. Additional amenities include a designated barbecue area, ample private parking, and entry facilitated by a remote-controlled electric gate alongside a separate guest entrance, all exterior spaces thoughtfully illuminated.
Beyond its aesthetic appeal, the residence boasts an array of functional features. Central oil heating supplemented by a boiler and radiators, a fireplace, and air conditioning units ensure comfort throughout the main areas and bedrooms. Bathrooms are adorned with granite walls and flooring, while oak flooring graces the remaining spaces. For added security, an alarm system is in place. The sale encompasses all furnishings except for select personal items belonging to the current owners.
Characterized by expansive glass surfaces and a minimalist interior design emphasizing functionality, this home comfortably accommodates up to 8 individuals, promising a luxurious and relaxing stay. Should you choose to utilize the property for tourism purposes, the upper floor’s office space is easily convertible into two additional bedrooms. In essence, this property represents a savvy investment opportunity, offering a harmonious blend of comfort, functionality, and timeless elegance.
Βίλα εξαιρετικού σχεδιασμού που κατασκευάστηκε το 2005 και περιλήφθηκε στη λίστα για τα βραβεία Mies Van Der Rohe 2009, αυτή η υπέροχη βίλα είναι μια διώροφη ιδιοκτησία 300 τ.μ., που βρίσκεται σε ιδιωτικό οικόπεδο 2140 τ.μ. Πλήρως ιδιωτική, αλλά βολικά κοντά σε όλα, αυτή η βίλα προσφέρει ό,τι επιθυμεί ένας πολυ απαιτητικός αγοραστής σε ένα ακίνητο αυτού του επιπέδου τιμής. Εγγύτητα στην πόλη των Χανίων (10 λεπτά από το κέντρο της πόλης), σχεδιασμός αιχμής τόσο εξωτερικά όσο και εσωτερικά, άψογη κατάσταση και τεράστια προοπτική να συνεχίσει να παράγει ένα σοβαρό εισόδημα απο βραχυχρόνια μίσθωση στους νέους ιδιοκτήτες.
Διάταξη
Ο αρχιτεκτονικός χαρακτήρας της βίλας βρίσκεται ανάμεσα στον μινιμαλισμό, το Bauhaus και τις ιαπωνικές αρχιτεκτονικές μορφές που προσφέρουν στον επισκέπτη ένα αισθητικό περιεχόμενο μοναδικό και ξεχωριστό. Η βίλα είναι χτισμένη με μια μοναδική μίνιμαλ αρχιτεκτονική αντίληψη, σχεδιασμένη σε καθαρές γεωμετρικές μορφές. Τα βασικά στοιχεία της κατασκευής προσπαθούν να εκφράσουν ένα μήνυμα απλότητας και ισορροπίας, ενώ οι επαναλήψεις της δομής αντιπροσωπεύουν μια αίσθηση τάξης. Η σύνθεση έχει οργανωθεί μορφολογικά με μια πολύ έξυπνη χρήση των δομικών στοιχείων και επιτυγχάνεται με τη χρήση ελάχιστων γραμμών και στοιχείων. Τα μάτια μας ξεκουράζονται και χαλαρώνουν με την απουσία φορτωμένων οπτικών ερεθισμάτων.
Από την κύρια είσοδο, το ισόγειο σας καλωσορίζει με έναν ευρύχωρο ανοιχτό γυάλινο χώρο που οδηγεί σε ένα άνετο σαλόνι με γωνιακό καναπέ, τηλεόραση 50 ιντσών και τζάκι. Δίπλα στο σαλόνι υπάρχει μια κομψή τραπεζαρία που μπορεί να φιλοξενήσει 8 άτομα και μια πλήρως εξοπλισμένη κουζίνα. Άφθονο φυσικό φως εισέρχεται στο χώρο μέσα από τους γυάλινους τοίχους δίνοντας μια αέρινη αίσθηση. Οι εσωτερικές λεπτομέρειες και η επίπλωση συνδυάζουν την απλότητα και την πολυτέλεια με τη χρήση ξύλου βελανιδιάς και αφρικανικής τικ και επιφανειών από χάλυβα Inox. Ελαιογραφίες και γκραβούρες μοιράζονται πινελιές χρωμάτων και μετατρέπουν το σαλόνι σε μια εμπειρία τέχνης, ενώ διατίθεται και όρθιο πιάνο.
Περπατώντας κατά μήκος του διαδρόμου στο ίδιο επίπεδο θα βρείτε τρία κομψά υπνοδωμάτια, ένα μίνιμαλ σχεδιασμένο μπάνιο και ένα ευρύχωρο γραφείο. Συγκεκριμένα το πρώτο υπνοδωμάτιο διαθέτει δύο μονά κρεβάτια, κλιματισμό, τηλεόραση 27 ιντσών, ντουλάπα και άμεση πρόσβαση στον εξωτερικό χώρο. Το δεύτερο υπνοδωμάτιο διαθέτει κρεβάτι king size (1,60 x 2,00), κλιματισμό, ανεμιστήρα οροφής, τηλεόραση 27 ιντσών, ντουλάπα και άμεση πρόσβαση στον εξωτερικό χώρο. Το κύριο υπνοδωμάτιο διαθέτει κρεβάτι king size (1,60 x 2,00), ιδιωτικό μπάνιο με ντους, κλιματισμό, smart τηλεόραση 49 ιντσών, ντουλάπα, θυρίδα ασφαλείας και πρόσβαση σε ιδιωτικό αίθριο με λεμονιά. Επιπλέον υπάρχει ένα οικογενειακό μπάνιο με διπλούς νιπτήρες και καμπίνα ντους σε αυτό το επίπεδο. Το γραφείο διαθέτει επιφάνεια εργασίας και βιβλιοθήκη από ξύλο δρυός, καθώς και μια κομψή ανάκλιση που εγγυάται έναν ήσυχο και ήρεμο χώρο για μελέτη ή εργασία. Το γραφείο ανοίγει στο ίδιο ιδιωτικό αίθριο με το κύριο υπνοδωμάτιο. Τα έπιπλα εξωτερικού χώρου είναι μίνιμαλ σχεδιασμού: μαζί με το λευκό χαλίκι, αποτελούν τον χώρο του αίθριου όπου τα στοιχεία από σκυρόδεμα αγκαλιάζουν τη δομή.
Χαμηλότερο επίπεδο
Οι ξύλινες σκάλες οδηγούν στο χαμηλότερο επίπεδο, όπου οι επισκέπτες υποδέχονται μια ασπρόμαυρη συλλογή εικόνων. Η σπάνια συλλογή φωτογραφικών μηχανών της βίλας μαζί με τη συλλογή ασπρόμαυρων φωτογραφιών στο κάτω επίπεδο της βίλας αντικατοπτρίζει τα προσωπικά ενδιαφέροντα και την αίσθηση της γεύσης του ιδιοκτήτη και την πρόθεσή του να μοιραστεί αυτή την ξεχωριστή εμπειρία με τους επισκέπτες της βίλας.
Σε αυτό το επίπεδο οι επισκέπτες μπορούν να βρουν ένα στούντιο 50μ², με κρεβάτι king size (1,60 x 2,00), διπλό καναπέ, μίνιμαλ ντιζάιν δανέζικο ρολόι με ξύλινες ενδείξεις, ιδιωτικό μπάνιο με καμπίνα ντους, καθώς και καλά εξοπλισμένη μικρή κουζίνα. Το στούντιο προσφέρει πρόσβαση στην ύπαιθρο, συμπεριλαμβανομένου του μπάρμπεκιου και της πισίνας. Επιπλέον, σε αυτό το επίπεδο βρίσκονται εξοπλισμός άσκησης pilates και ελεύθερα βάρη, καθώς και το πλυντήριο ρούχων και το στεγνωτήριο ρούχων της βίλας.
Εξωτερικός
Οι εξωτερικοί χώροι στολίζονται με εκτάσεις από καταπράσινο γκαζόν, αειθαλή δέντρα και διάφορα οπωροφόρα και ελαιόδεντρα, ένα εκ των οποίων μπορεί να υπερηφανεύεται για μια αξιοσημείωτη ηλικία με περίμετρο κορμού που ξεπερνά τα 5 μέτρα. Η διασφάλιση ότι ο κήπος παραμένει καλοθρεμένος είναι ένα αυτοματοποιημένο σύστημα άρδευσης που συμπληρώνεται από εφεδρικές δεξαμενές αποθήκευσης νερού συνολικής έκτασης 9 τόνων. Ένα ξεχωριστό χαρακτηριστικό είναι η φιλική προς το περιβάλλον θερμαινόμενη πισίνα που χρησιμοποιεί σύστημα ηλεκτρόλυσης αλατιού, εξαλείφοντας την ανάγκη για χλώριο. Κρυμμένο στην ανατολική γωνία του ακινήτου βρίσκεται μια απομονωμένη αυλή, προσβάσιμη από το κύριο υπνοδωμάτιο και το γραφείο, που προσφέρει απόλυτη ιδιωτικότητα μέσα στο γύρω πράσινο. Οι πρόσθετες ανέσεις περιλαμβάνουν καθορισμένο χώρο μπάρμπεκιου, άφθονο ιδιωτικό χώρο στάθμευσης και την είσοδο που διευκολύνεται από μια τηλεκατευθυνόμενη ηλεκτρική πύλη δίπλα σε μια ξεχωριστή είσοδο επισκεπτών, όλοι οι εξωτερικοί χώροι προσεκτικά φωτισμένοι.
Πέρα από την αισθητική της γοητεία, η κατοικία διαθέτει μια σειρά από λειτουργικά χαρακτηριστικά. Η κεντρική θέρμανση πετρελαίου συμπληρώνεται από λέβητα και καλοριφέρ, τζάκι και μονάδες κλιματισμού εξασφαλίζουν άνεση σε όλους τους κύριους χώρους και τα υπνοδωμάτια. Τα μπάνια είναι διακοσμημένα με τοίχους και δάπεδα από γρανίτη, ενώ το δρύινο δάπεδο κοσμεί τους υπόλοιπους χώρους. Για πρόσθετη ασφάλεια, υπάρχει ένα σύστημα συναγερμού.
ΟΗ211
300 m²
€ 2.250.000
Chania / Dimos Chanion / Perivolia



