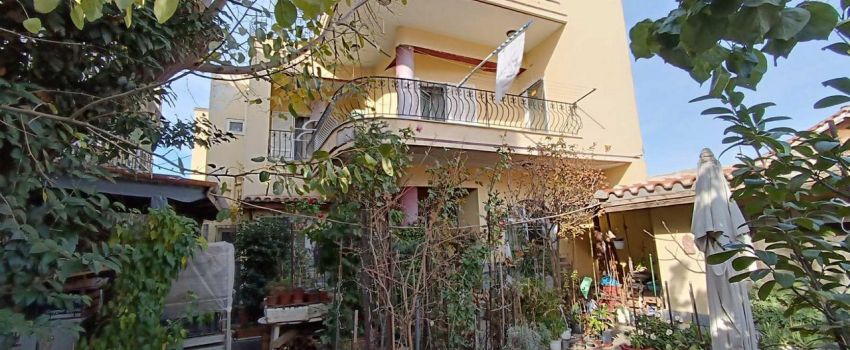
A detached house with a total area of 252sqm is for sale on a plot of 261.84sqm in the city of Komotini. The house consists of two floors with a total area of 126sqm each floor and a corresponding basement. The lower floor has a kitchen, 2 living rooms with fireplace and bathroom. The upper floor consists of 4 bedrooms, one of which is huge, a large hall and a bathroom. It has a storage room in the basement where the oil boiler is located as well as a storage room in the yard. It has its own yard with a garden and a large terrace on the upper floor. The house has 2 different entrances, which makes it suitable to be divided into two different apartments, ground floor and first floor, where they will also have different entrances. Suitable either for owner-occupancy or for investment. Πωλείται μονοκατοικία συνολικής επιφάνειας 252τμ σε οικόπεδο συνολικής επιφάνειας 261,84τμ μέσα στην πόλη της Κομοτηνής. Η κατοικία αποτελείται από δύο ορόφους συνολικής επιφάνειας 126τμ ο κάθε όροφος και αντίστοιχο υπόγειο. Ο κάτω όροφος έχει μια κουζίνα 2 σαλόνια με τζάκι και μπάνιο . Ο επάνω όροφος αποτελείται από 4 υπνοδωμάτιο εκ των οποίων το ένα είναι τεράστιο , μεγάλο χωλ και μπάνιο. Διαθέτει αποθήκη στο υπόγειο όπου βρίσκεται και ο λέβητας πετρελαίου καθώς και μια αποθήκη μέσα στην αυλή. Έχει δική του αυλή με κήπο και μεγάλη βεράντα στον επάνω όροφο. Η κατοικία έχει 2 διαφορετικές εισόδους γεγονός που την καθιστά κατάλληλη να χωριστεί σε δυο διαφορετικά διαμερίσματα, ισογείου και α ορόφου, όπου θα έχουν και από διαφορετικές οδούς είσοδο. Κατάλληλη είτε για ιδιοκατοίκηση , είτε για επένδυση.
See other real estate sales in the Detached House category
There are some extra costs that must be added to the price of the property.
These costs include Transfer Tax, Notary's Fees, Real Estate Fees, Estimated Lawyers's Fees and Land Registry.
The total value of the above is about 9% of the price of the property.
| Property Price | € 340.000 |
| Cost & Taxes (9%) | € 30.600 |
| Estimated Total Price | € 370.600 |
For more information about this property call us now on our office phone +30 2810 343635 or mobile phone +30 6944 870180.
Alternatively please complete the following form and a member of our staff will contact you shortly.